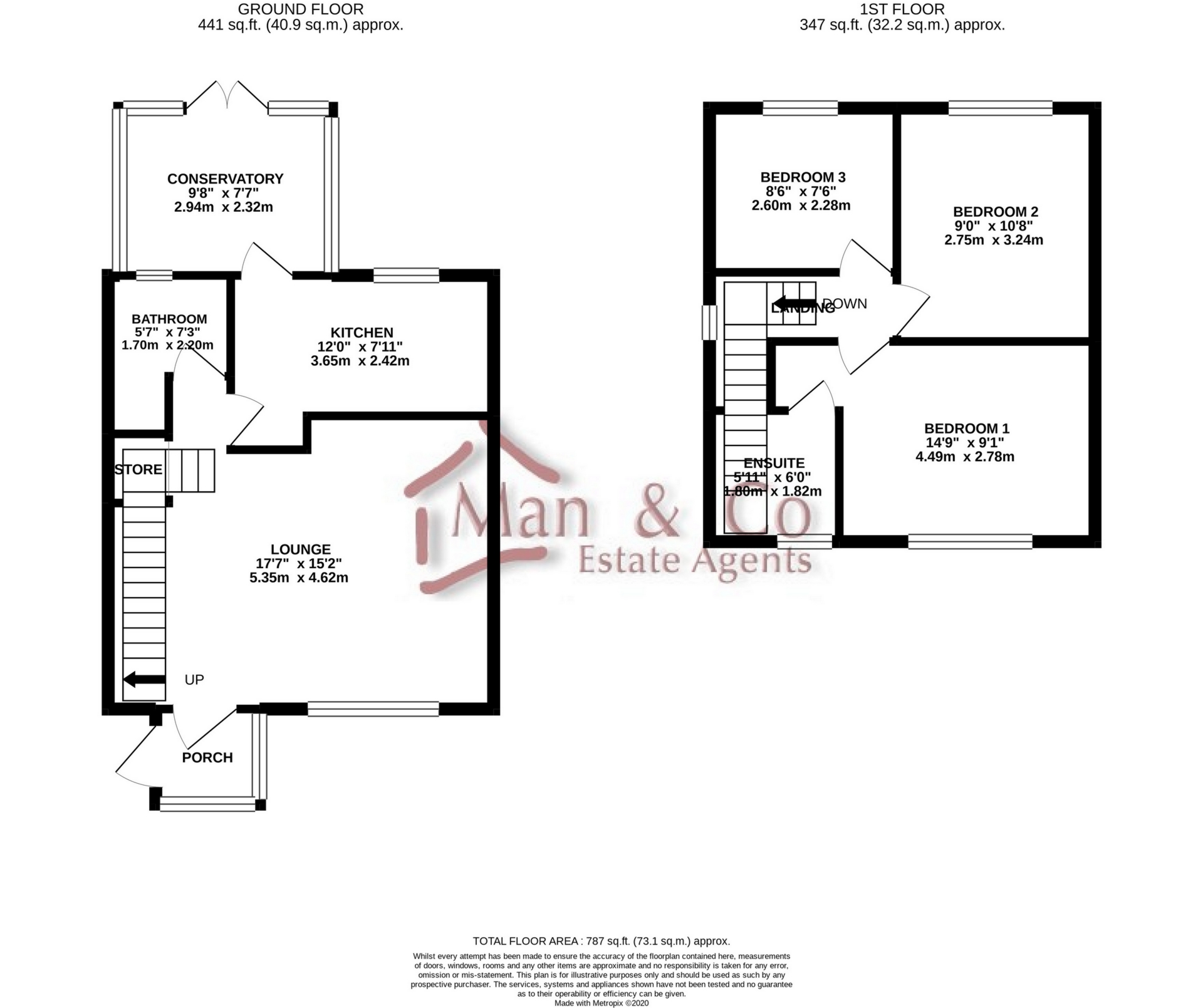 Tel: 020 8206 9930
Tel: 020 8206 9930
Cody Close, Kenton, London, HA3
Sold - Freehold - Guide Price £489,000
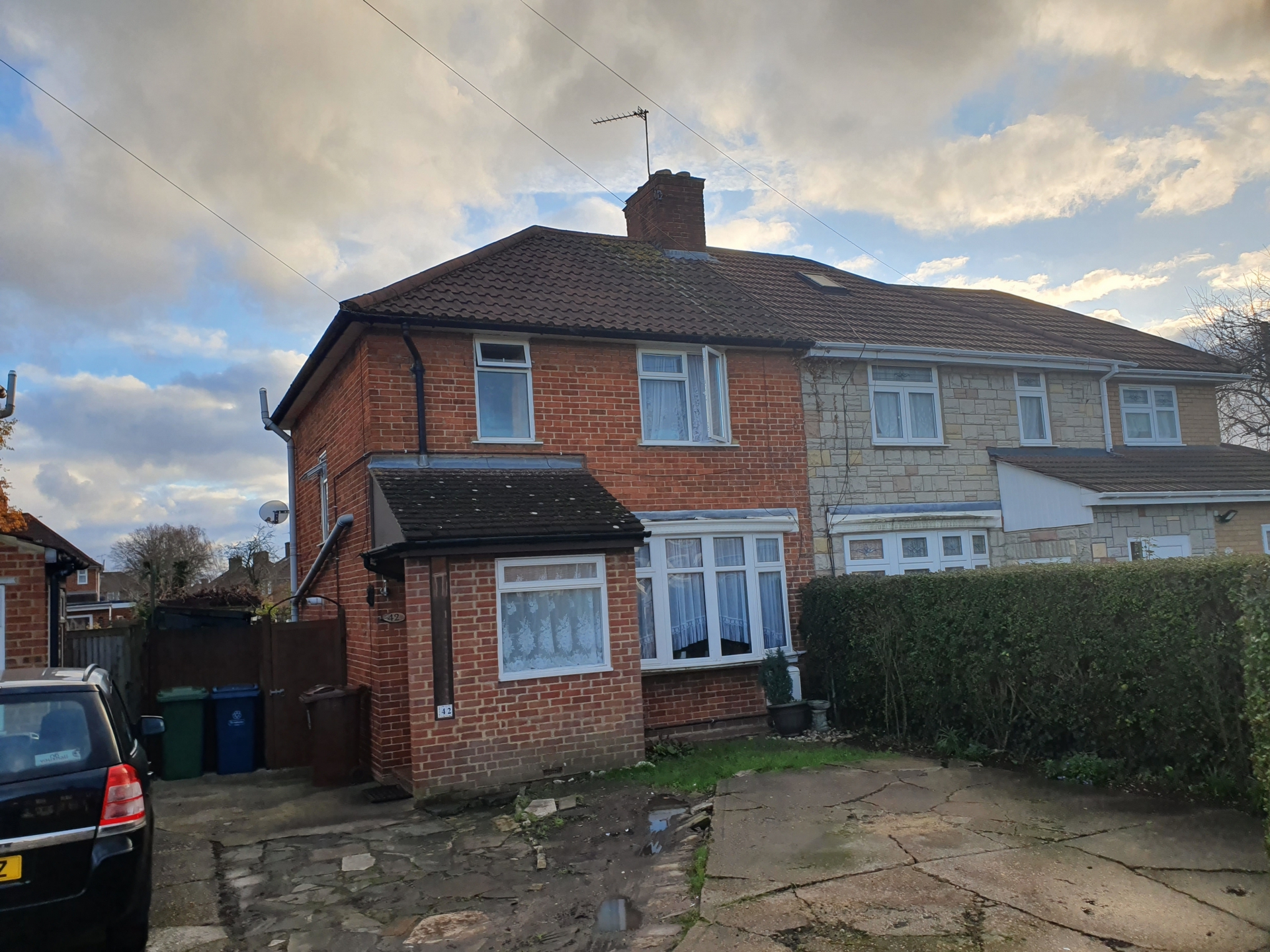
3 Bedrooms, 1 Reception, 2 Bathrooms, Semi Detached, Freehold
3 Bedroom family home including a brick porch to the front entrance, big conservatory in the back and also rear garden, modern fitted kitchen, ensuite shower room in the master bedroom. The driveway has potential for a side extension, subject to planning permission.
Call our office to arrange a viewing.

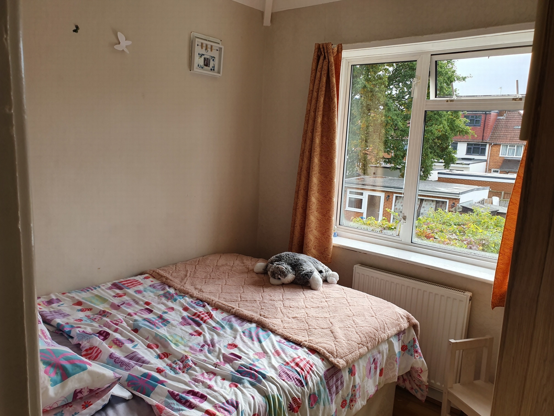
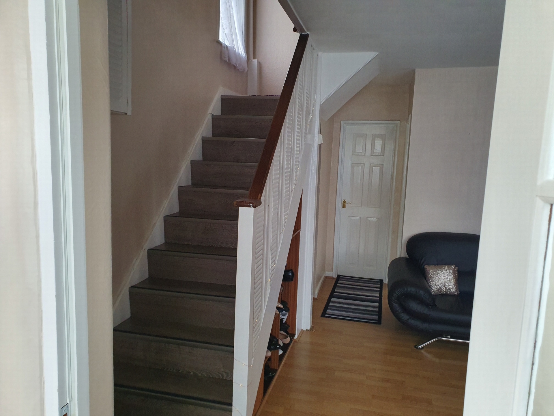
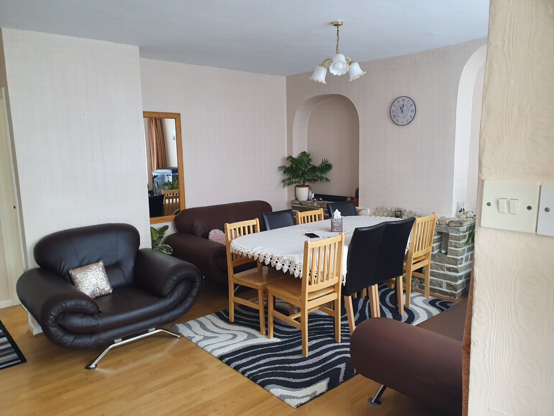
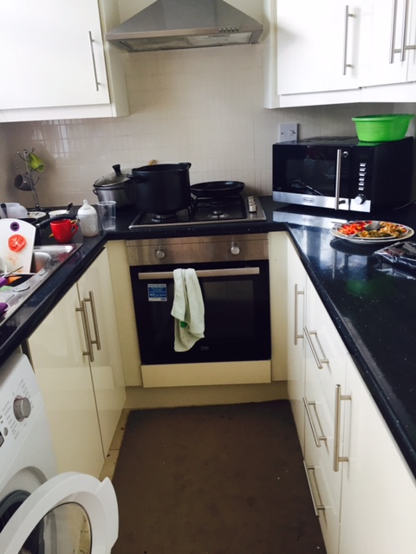
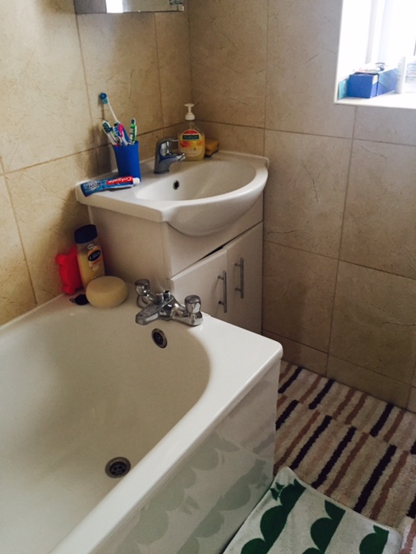
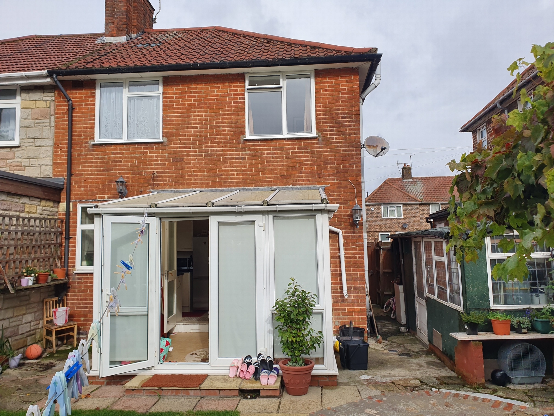
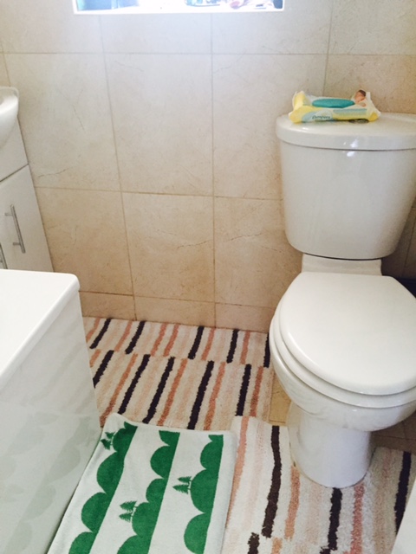
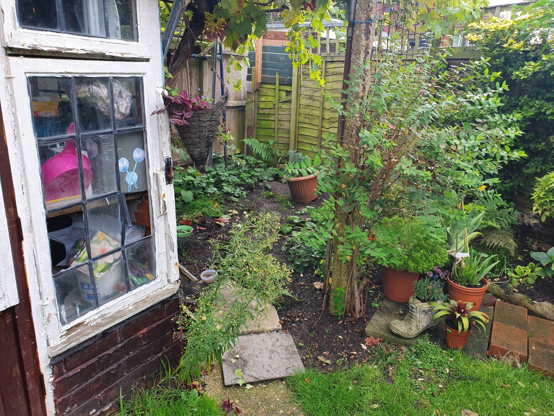
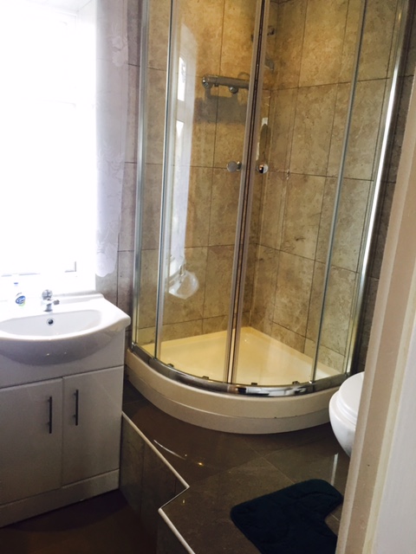
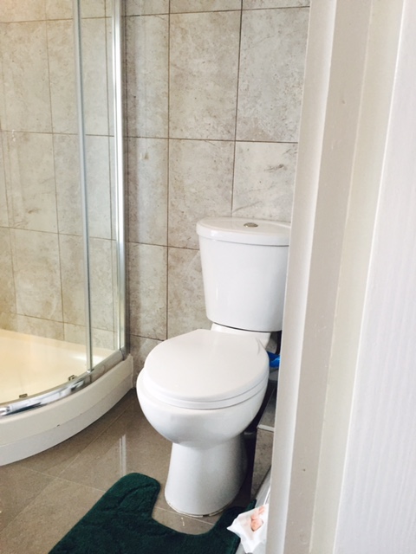
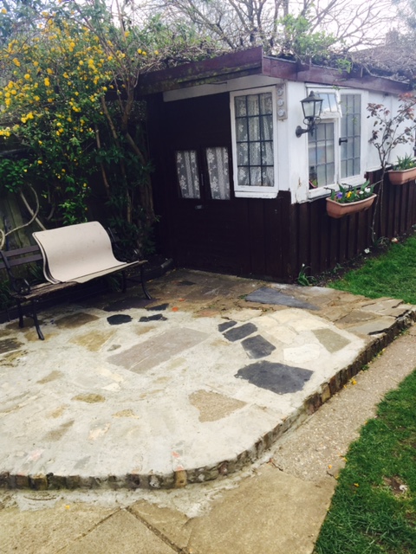
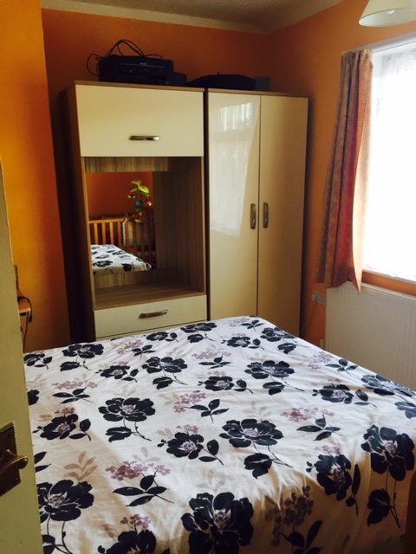
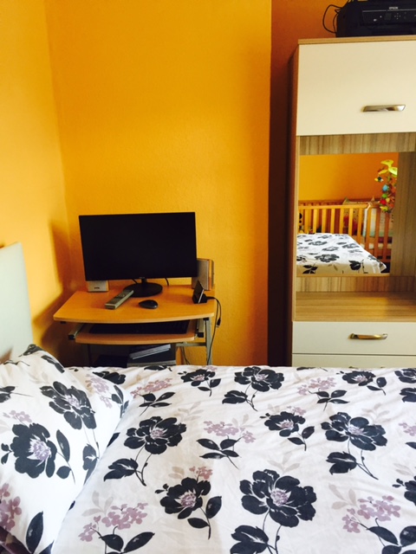
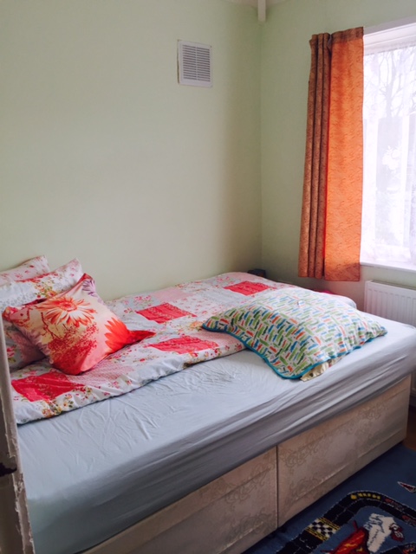
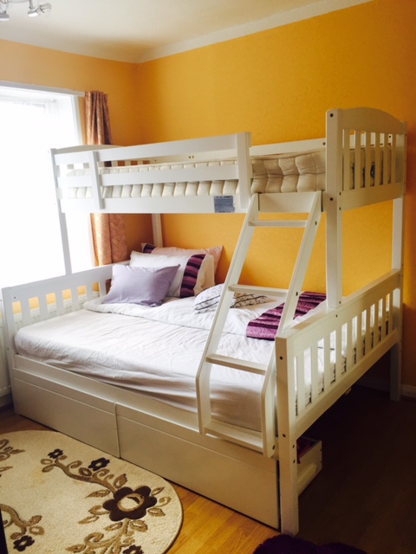
| Front door | Brick built porch with window and door to front aspect | |||
| Lounge | 4.22m x 4.01m (13'10" x 13'2") Laminate flooring. Ceiling light point. Understairs storage area housing a wall mounted Valiant boiler. Brick built feature wall with mantle nad recess. Double glazed bay window to front aspect. | |||
| Bathroom | Panelled bath with mixer taps. Vanity unit with inset wash hand basin and mixer taps. Low flush WC. Ceramic tiled walls and floor. Double glazed fronted window to rear aspect. Ceiling light point. heated towel rail. | |||
| Fitted kitchen | 3.51m x 2.69m (11'6" x 8'10") Modern fitted eye and base units incorporating a 4 ring gas hob, electric oven and chrome chimney extractor hood above. Tilled walls. Stainless steel sink unit with mixer tap. Space for fridge freezer. Ceramic tiled flooring. Double glazed window to rear aspect. Double radiator. Plumbing for washing machine. Door opening to conservatory. | |||
| Conservatory | 3.00m x 2.29m (9'10" x 7'6") Fully glazed conservatory with fitted roller blinds. Ceiling light point. Doors opening to rear garden. | |||
| Stairs and Landling | Double glazed window to side aspect. Access to loft space. | |||
| Bedroom One | 2.95m x 2.74m (9'8" x 8'12") Ceiling light point. Radiator. Laminate flooring. Double glazed window to front aspect. | |||
| Ensuite shower room | Steps rising to a fully enclosed shower cubicle with wall mounted shower cubicle. Vanity unit with inset wash hand basin. Low flush WC. Frosted window to front aspect. Inset spot lighting. | |||
| Bedroom two | 3.12m x 2.72m (10'3" x 8'11") Double glazed window to rear aspect. Laminate flooring. Ceiling light point. Double radiator. | |||
| Bedroom three | 2.54m x 2.29m (8'4" x 7'6") Double radiator. Ceiling light point. Laminate flooring. Window to rear aspect. | |||
| Garden | Mainly laid to dawn with wooden fence surround. Wooden storage shed to side and rear. Security lighting. Paved patio area. | |||
| Driveway | Off street parking to front with full driveway to side of property giving scope for a side extension(like the neighbouring houses) subject to planning permissions. | |||
| | |
Branch Address
3 Fryent Way
Kingsbury
London
NW9 9ER
3 Fryent Way
Kingsbury
London
NW9 9ER
Reference: MNC_002303
IMPORTANT NOTICE
Descriptions of the property are subjective and are used in good faith as an opinion and NOT as a statement of fact. Please make further enquiries to ensure that our descriptions are likely to match any expectations you may have of the property. We have not tested any services, systems or appliances at this property. We strongly recommend that all the information we provide be verified by you on inspection, and by your Surveyor and Conveyancer.
