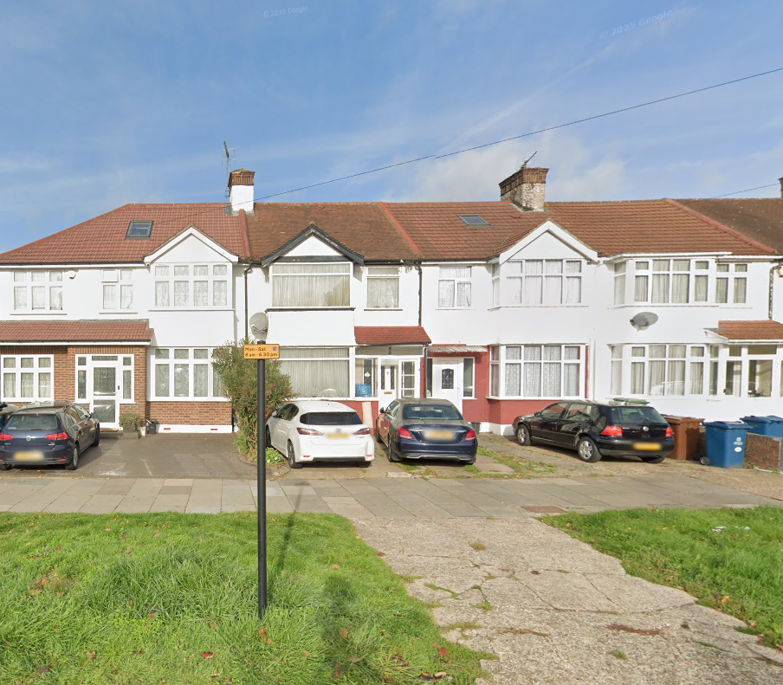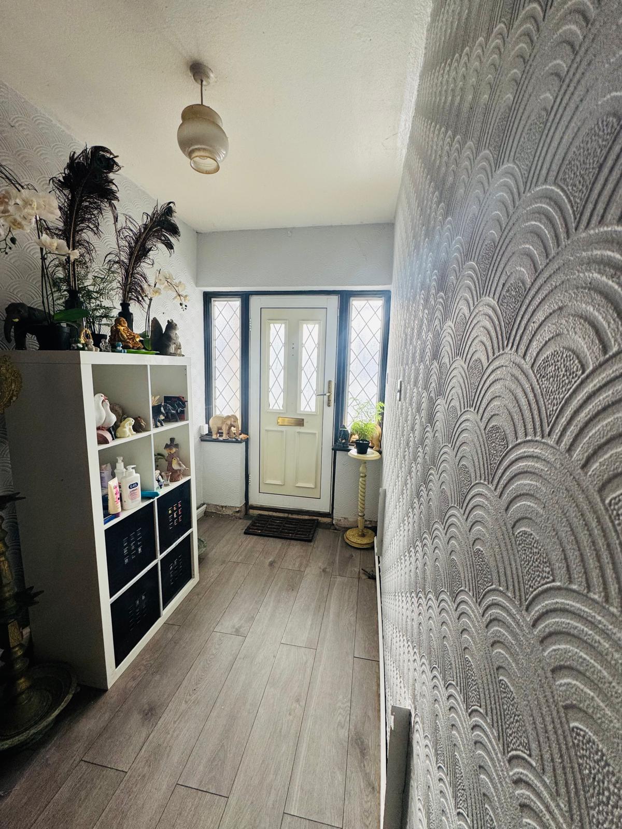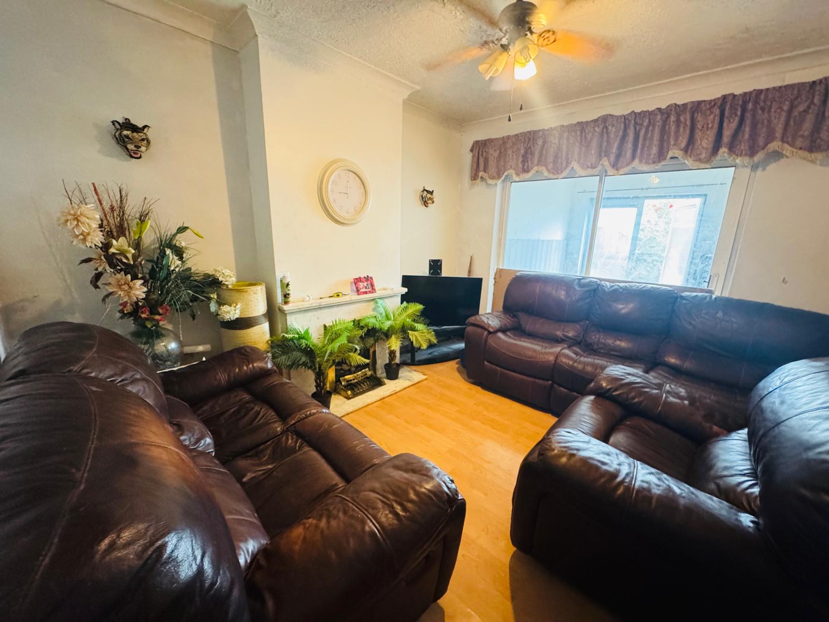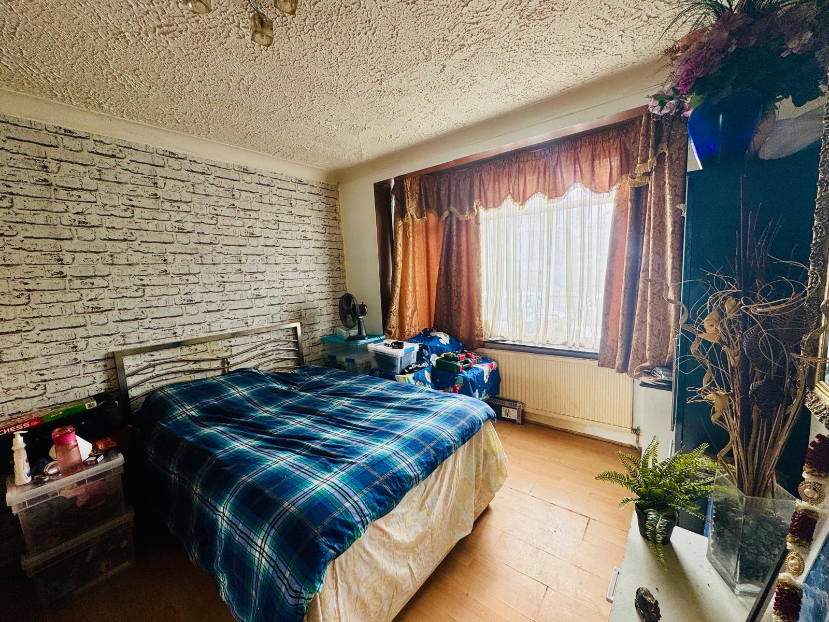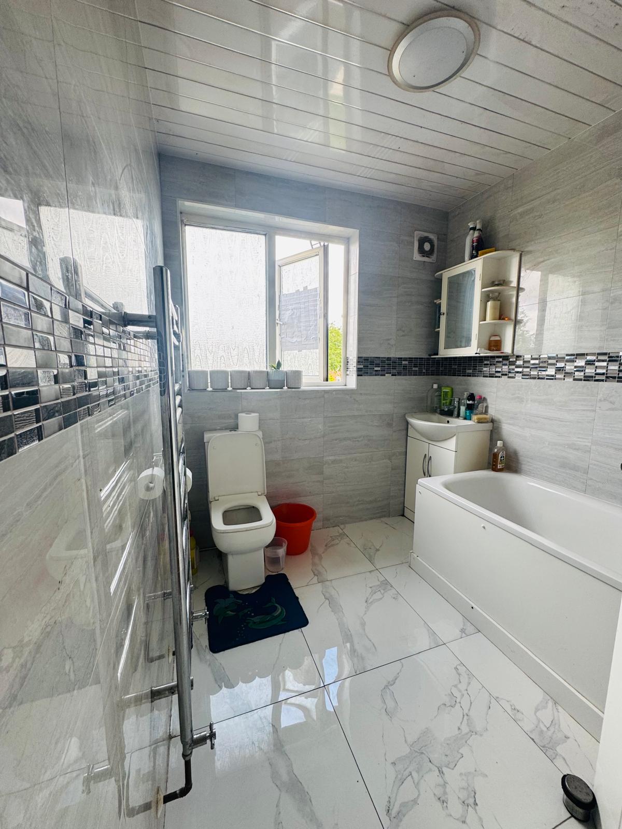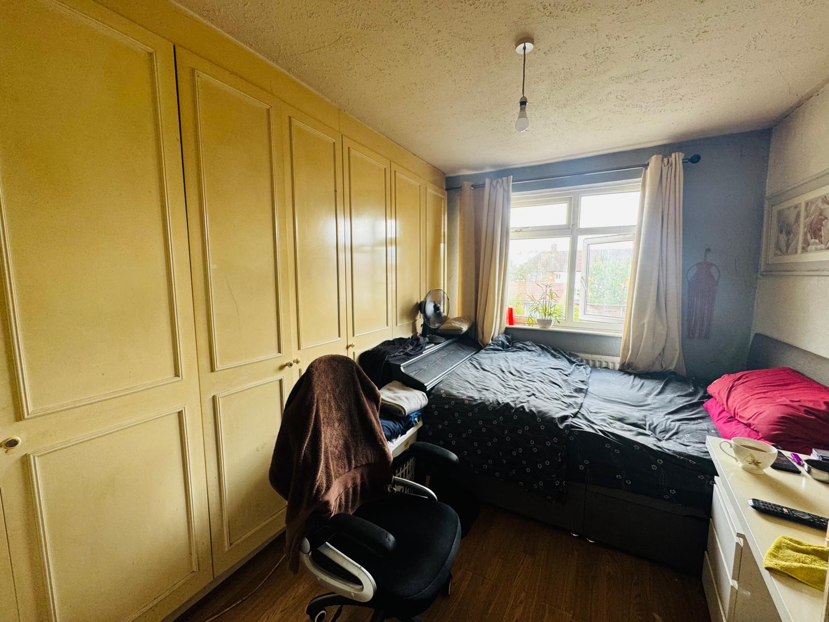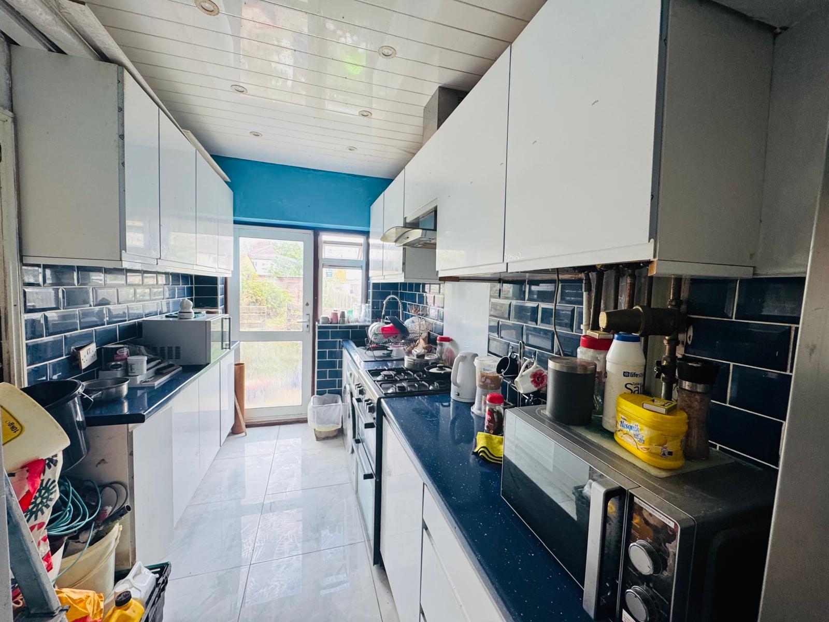

020 8206 9930
info@manandco.co.uk
3 Bedroom Terraced For Sale in Harrow - £570,000
For Sale – Charlton Road, Stanmore, Harrow, HA3
This well-presented and spacious family home is located on the popular Charlton Road in Stanmore, offering a blend of comfort, functionality, and excellent local amenities. The property comprises two double bedrooms and one single bedroom, ideal for families or investors.
Ground Floor:
Bright and welcoming reception room
Good-sized fitted kitchen
Rear extension, adding extra living space
Modern bathroom with shower and sink
Access to a well-maintained private garden
First Floor:
Two double bedrooms
One single bedroom
A newly refurbished bathroom featuring a full-size bathtub
Total floor area: 94.9 sq.m approx.
Key Details:
Council Tax Band: D
Tenure: Freehold
Local Authority: London Borough of Harrow
Nearby Schools:
Park High School – in Stanmore
St. Bernadette’s Catholic Primary School
Transport Links:
Stanmore Underground Station (Jubilee Line – Zone 5):
Direct service to Central London
Night Tube service available
Bus Routes Nearby:
Route 324 (Brent Cross – Elstree via Stanmore)
Additional routes: H12, H18, H19, 142, 340, N98 (night service)
This charming property offers generous space, excellent transport connections, and access to reputable schools—making it a fantastic choice for families, commuters, or buy-to-let investors.
Total SDLT due
Below is a breakdown of how the total amount of SDLT was calculated.
Up to £125k (Percentage rate 0%)
£ 0
Above £125k up to £250k (Percentage rate 2%)
£ 0
Above £250k and up to £925k (Percentage rate 5%)
£ 0
Above £925k and up to £1.5m (Percentage rate 10%)
£ 0
Above £1.5m (Percentage rate 12%)
£ 0
Up to £300k (Percentage rate 0%)
£ 0
Above £300k and up to £500k (Percentage rate 0%)
£ 0
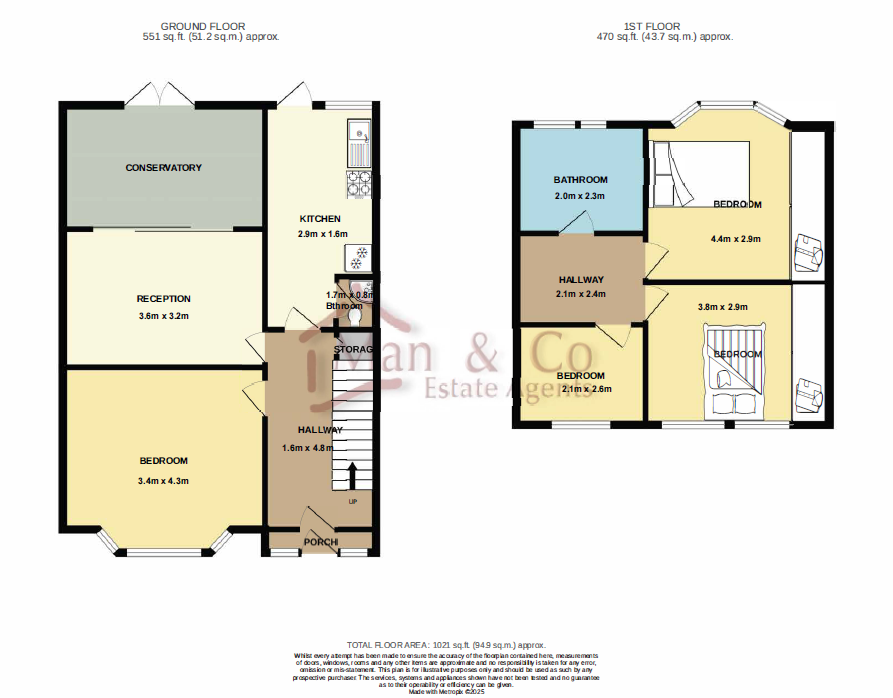
IMPORTANT NOTICE
Descriptions of the property are subjective and are used in good faith as an opinion and NOT as a statement of fact. Please make further specific enquires to ensure that our descriptions are likely to match any expectations you may have of the property. We have not tested any services, systems or appliances at this property. We strongly recommend that all the information we provide be verified by you on inspection, and by your Surveyor and Conveyancer.
